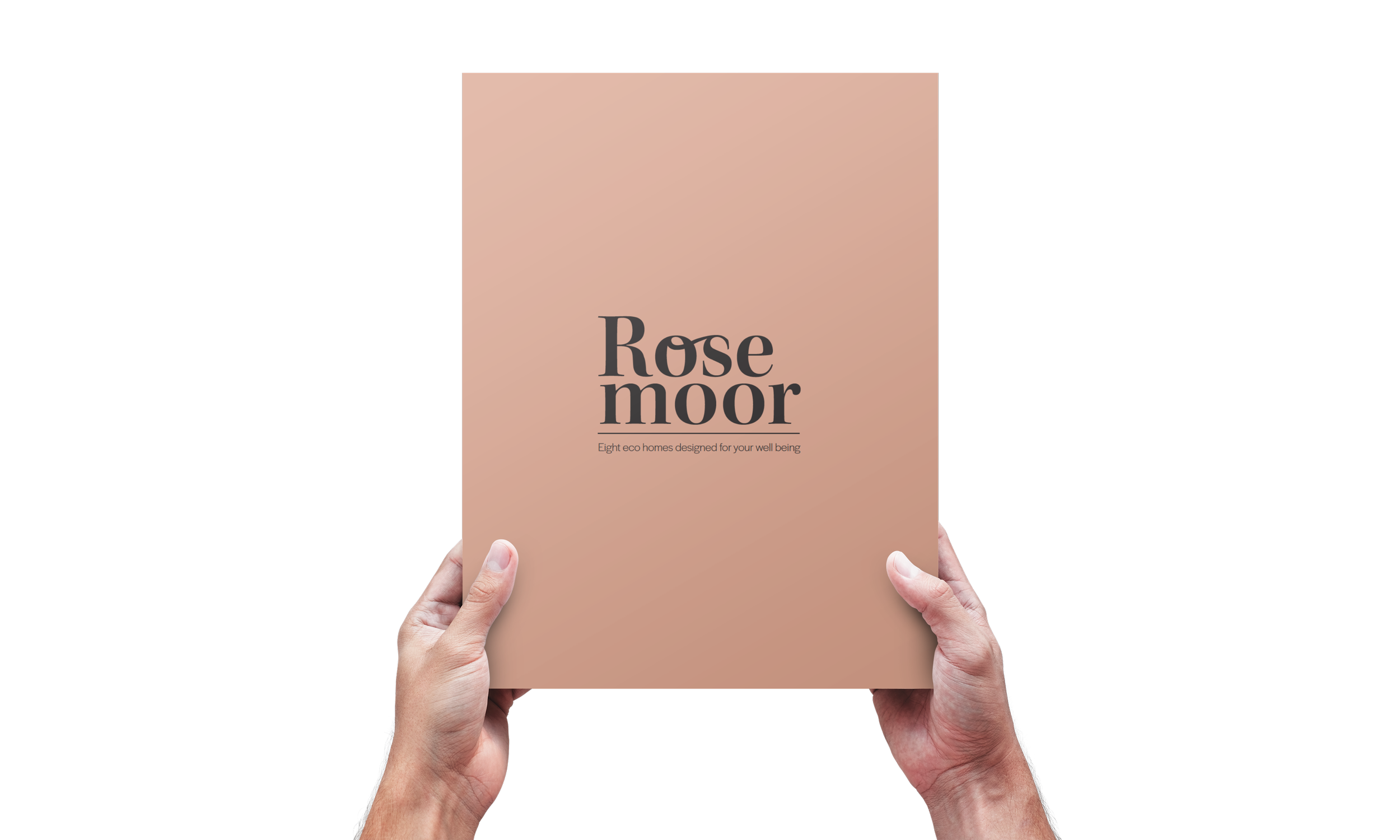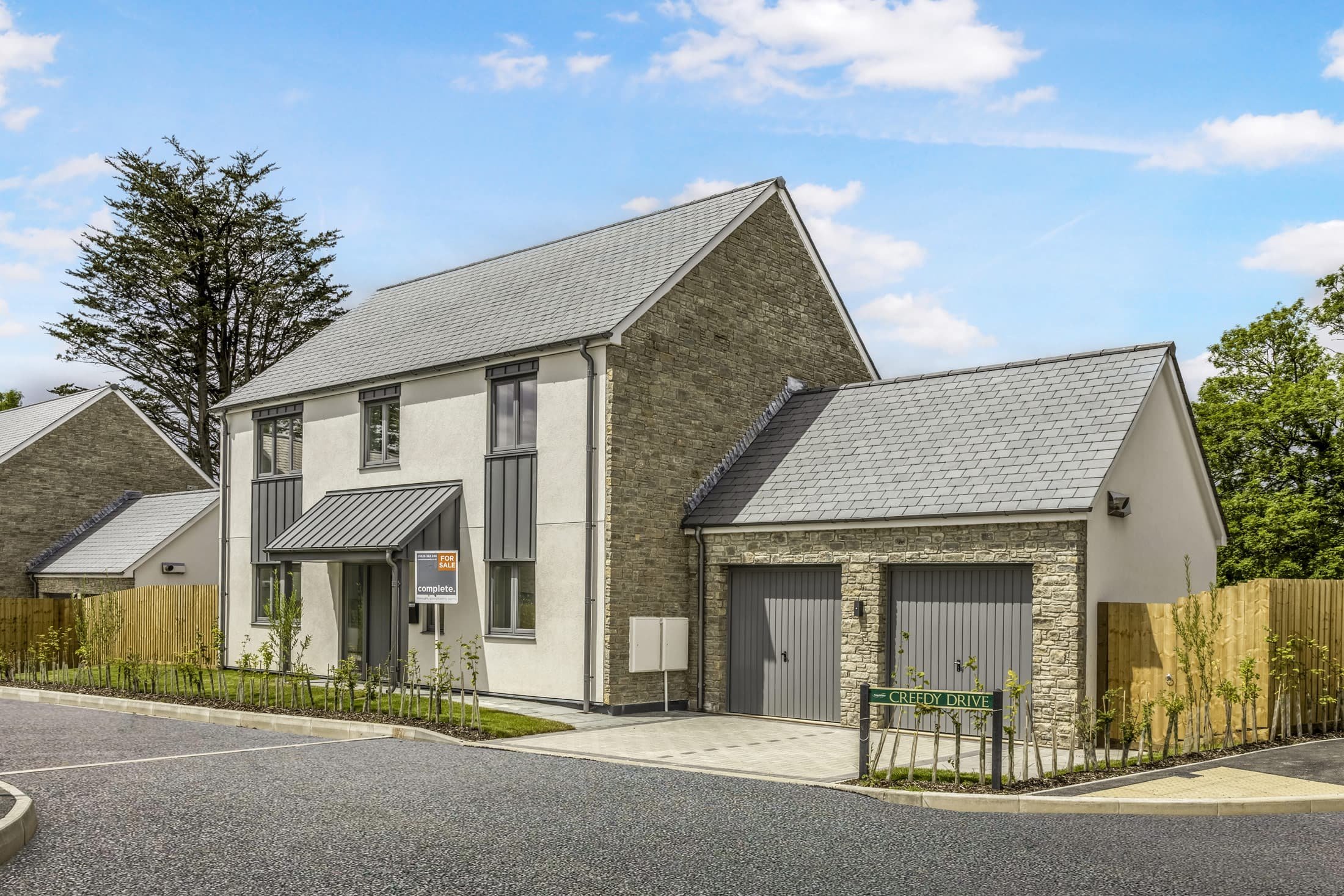
Rosemoor - Creating Sustainable Living Spaces
Welcome to Rosemoor, where we believe in the power of sustainable living. Our collection of eight eco homes in the picturesque village of Ipplepen, Devon, is a testament to our commitment to creating a better future.
Each home at Rosemoor is carefully designed to blend seamlessly with the surrounding environment, allowing you to embrace the beauty of nature without compromising on comfort. From energy-efficient features to eco-friendly materials, every detail is thoughtfully planned to minimize our impact on the planet.
Rosemoor is more than just a collection of homes. It's a community with a shared vision for healthy housing that is kind to your pocket and the planet.
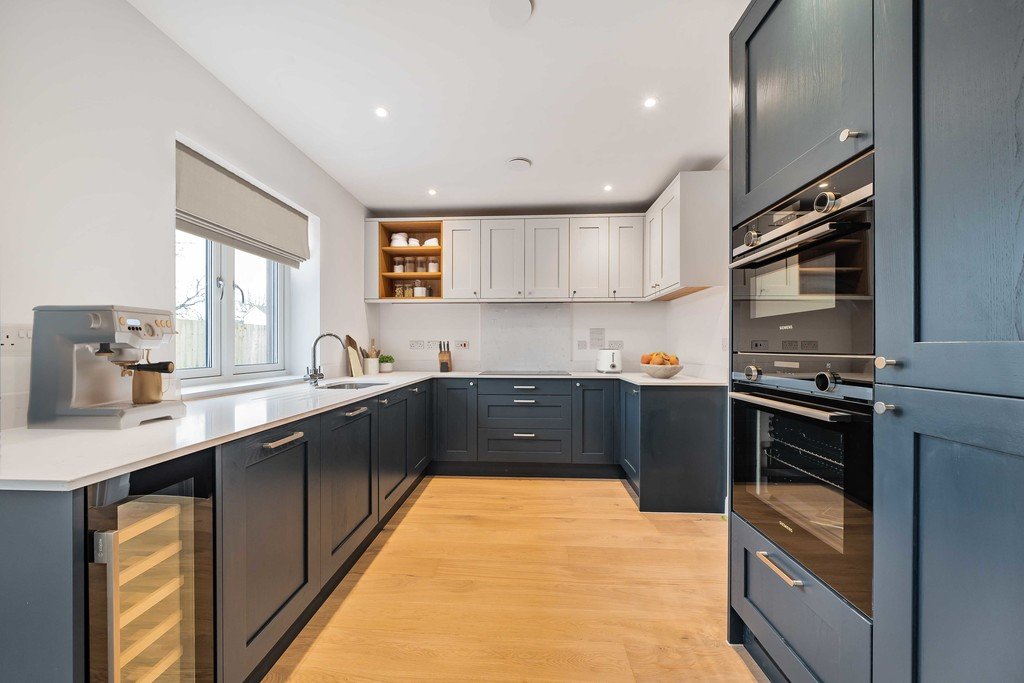
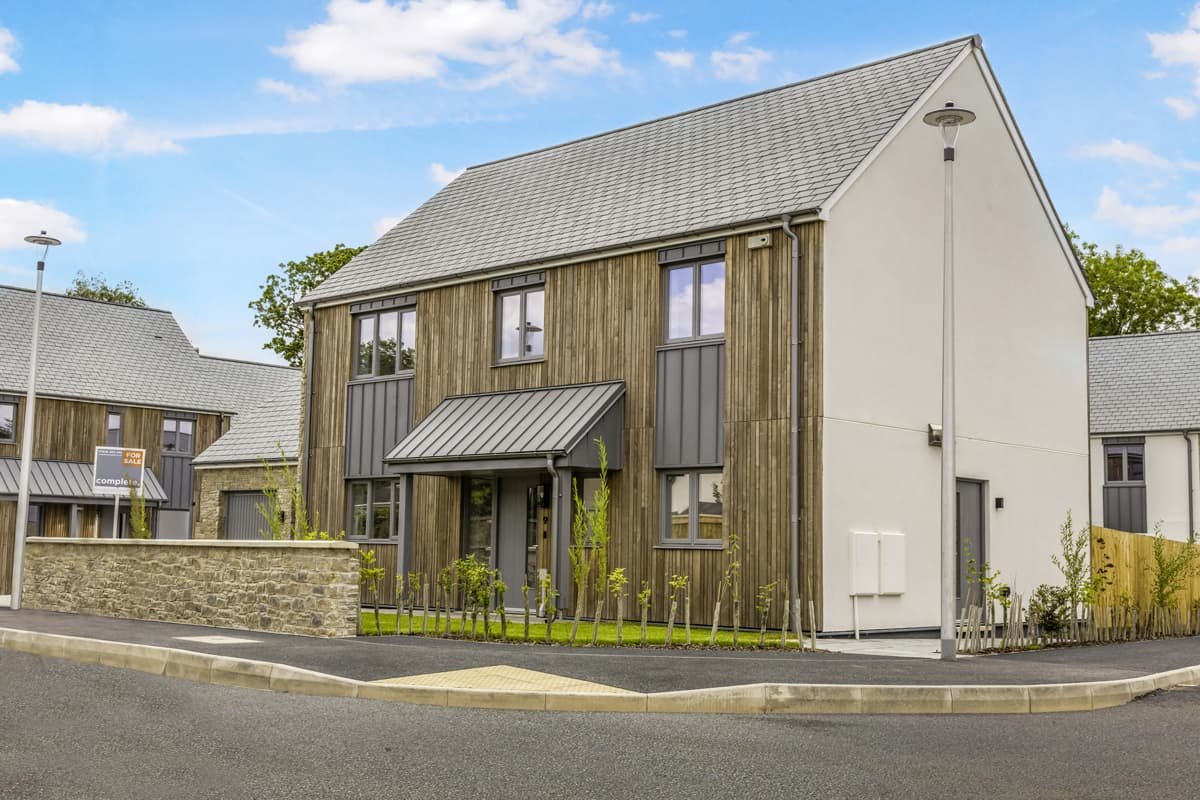

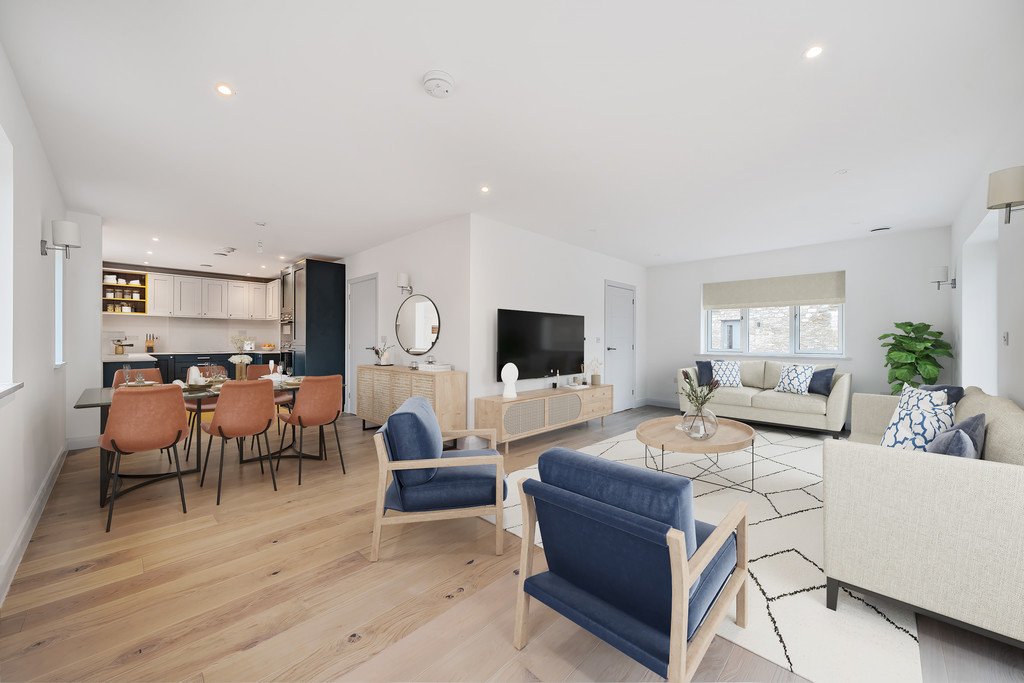
The Sweetbriar
Detached four-bedroom family home with a double garage and parking
Prices from: £650,000
Designed by renowned ecological architects Gale & Snowden, and built to Passivhaus principles, each home at Rosemoor is a testament to craftmanship, thoughtfulness and sustainable innovation. Passivhaus buildings are so well constructed, insulated and ventilated that they retain heat from the sun and the activities of their occupants, requiring very little additional heating or cooling. This makes them more sustainable for the planet and for the bank balance.
These levels of consideration extend to every square inch of a Rosemoor home. In the interior, a luxury specification includes triple glazed windows, Siemens appliances, solid quartz worktops, wool carpets and engineered wood flooring, which mirrors the quality of specification on the exterior. The thermal envelope of the house is incredibly well-insulated and airtight, delivering an airtight performance that is ten times more efficient than the average building in the UK. The air in the house is controlled by a ventilation system (called Mechanical Ventilation with Heat Recovery) which quietly pulls in fresh air from outside, filters it and then using the warmth of the air within the house recovers an extraordinary 90% of the heat before releasing the old air outside. This works harmoniously with underfloor heating to maintain a comfortable and consistent indoor temperature throughout the seasons. These features not only promise an impressive 64% reduction in energy bills** but also ensure resilience against rising energy costs.
Four bedroom detached
Luxury eco-homes
Double garage and driveway parking (with EV charging point)
Fifth bedroom/study
High-spec finish
Ready to move in to

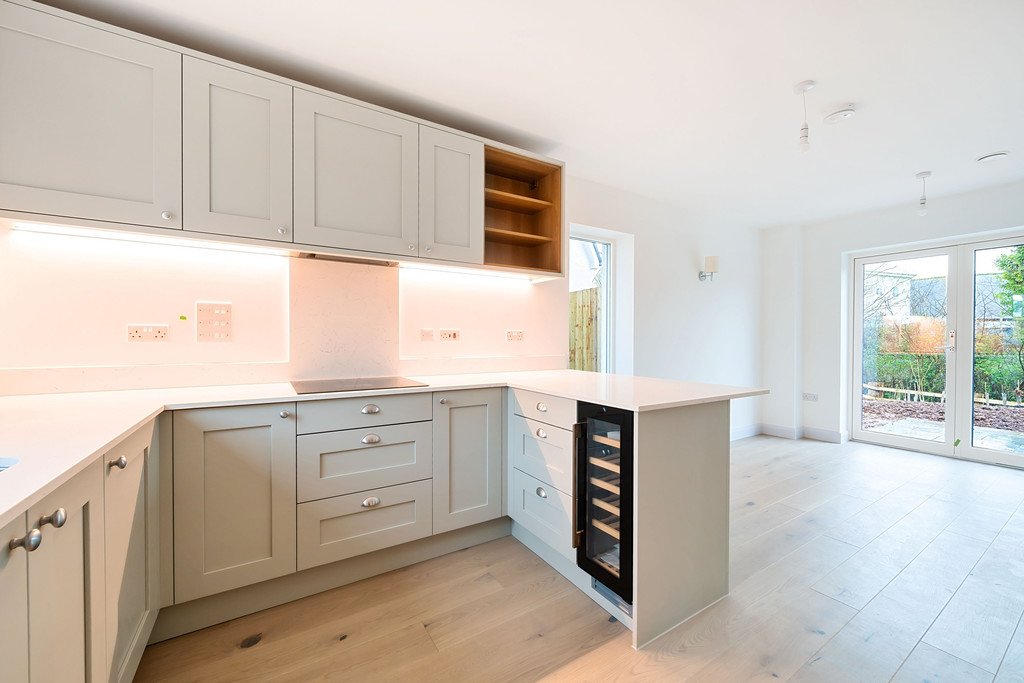
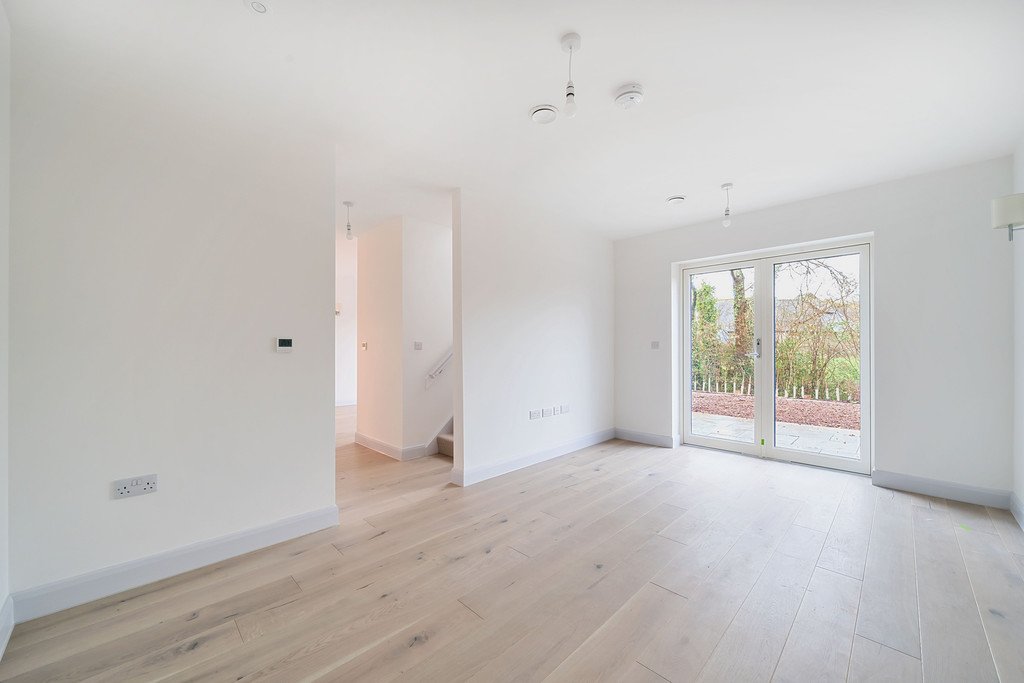
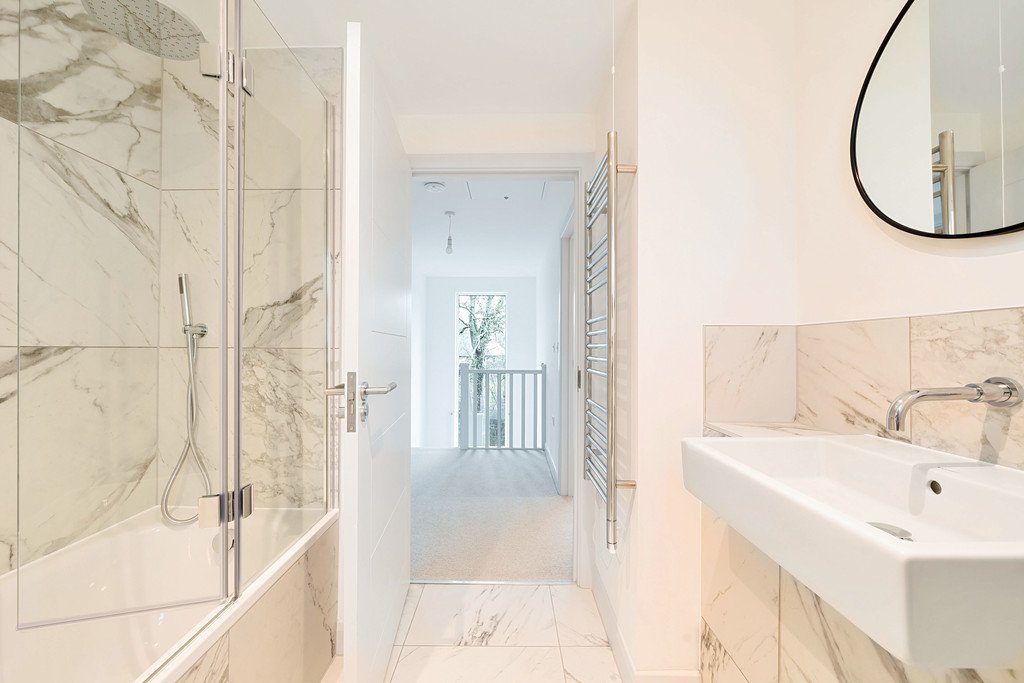
Plot 7 | The Celeste
A luxury three bedroom detached home with a single garage and off-road parking
Price: £475,000
Discover the epitome of sustainable luxury living in this brand-new, three-bedroom eco-home, meticulously designed and built to Passivhaus principles. Located within a small and exclusive development of just eight homes in the picturesque village of Ipplepen, Newton Abbot, this property seamlessly blends modern elegance with cutting-edge eco-friendly technology.
As you enter, you’ll be greeted by a spacious and light-filled living area, featuring double doors that open onto an extended patio, perfect for effortless indoor-outdoor living. The ground floor also boasts a stunning open-plan kitchen and dining area, equipped with a fully fitted Bosch kitchen, complete with integrated appliances and solid Quartz worktops. A separate utility room, featuring a washing machine and tumble dryer, adds to the convenience and functionality of this thoughtfully designed home.
Upstairs, you’ll find three generously sized double bedrooms. The principal suite offers the luxury of an en suite shower room and a walk-in dressing area. A modern family bathroom, finished to the highest standards, serves the additional bedrooms.
This home is designed with sustainability at its core, featuring a range of advanced eco-technologies including Mechanical Ventilation and Heat Recovery, an Air Source Heat Pump providing efficient underfloor heating throughout, an triple-glazed windows by Scandinavian specialists Nordan. Luxurious wool carpets add warmth and comfort underfoot, while the property is also future-proofed with 3-phase wiring ready for 22kw electric car charging and a dedicated charging point.
Detached three bedroom family home
Single garage and driveway parking
Designed by renowned ecological architects Gale & Snowden
EV car charging point
Triple glazed windows
Ready to move into!
Underfloor heating throughout
Idyllic village location
Fully fitted kitchen with integrated appliances
En suite and dressing area to principal bedroom
Take a look inside one of these luxury homes
Watch our video walk through of Plot 5, The Sweetbriar.
Want to see it in real life? contact Complete Estate Agents to book your viewing.
Download the Brochure
Click the button below to download your copy of the Rosemoor brochure.
Built to a luxury specification
Spectacular eco credentials
Your Neighbourhood
How to find Rosemoor
What Three Words:
afraid.remarks.winter
Site Post Code:
TQ12 5BZ


